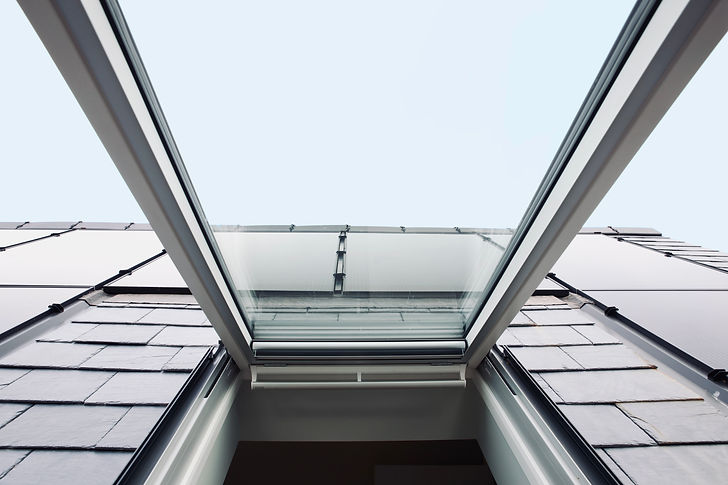
Velux Loft Conversions
What is a Velux Loft Conversion?
A Velux loft conversion, also known as a rooflight conversion, is one of the most cost-effective ways to transform an unused attic into a functional and bright space. By adding Velux windows directly to the existing roofline, this conversion type maximises natural light without altering the roof’s structure making it a straightforward and minimally invasive option.
How Much Does a Velux Loft Conversion Cost?
The cost of a Velux loft conversion varies depending on the size of your loft, the number of windows and the desired finishes. As a simpler conversion it’s typically more affordable than other options but we recommend arranging a site visit for a tailored quote.


Do You Need Planning Permission for a Velux Loft Conversion?
In most cases Velux loft conversions fall under permitted development rights meaning no planning permission is required. However, certain restrictions might apply particularly for listed buildings or properties in conservation areas. We can guide you through this process.
Velux Loft Styles
Standard Velux Conversion: Adds roof lights to a straightforward layout.
Combination Velux Conversion: Pairs Velux windows with additional features like a mezzanine or unique staircase design.
Velux Balcony Conversion: Creates a mini balcony space within the roofline, perfect for enjoying fresh air and views.


Why Choose
The Loft Build Company?
At The Loft Build Company we specialise in creating loft conversions that blend seamlessly with your existing home. From initial consultation to final build we ensure precision, quality and a stress-free experience. Our team’s attention to detail and commitment to client satisfaction set us apart.
Types of Loft Conversions
When it comes to loft conversions one size does not fit all! Below are just a few examples of popular conversions but there are many more.
Determining the one that’s right for you is based on a variety of factors including your roof structure, property layout, budget, planning regulations and aesthetic preferences.
Through careful evaluation and collaboration our architects will guide you through the selection process, recommending the loft styles that best compliment your home and maximise its potential.












.png)



