


THE LOFT BUILD COMPANY
Elevating Your Living Space
About us
At The Loft Build Company we’re a creative team of friendly professionals who feel passionately about creating luxurious, imaginative loft conversions that not only stand the test of time but add significant value to your home.
Whether you're a growing family, a busy professional or a dynamic couple we have the creative vision and expertise to build your dream space.
In an ever evolving industry we pride ourselves on being forward thinking and well informed, always striving to surpass expectations while ensuring an enjoyable, stress free experience.
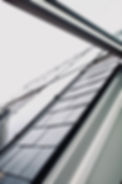

Why us?
Our relationship with our clients is built on trust.
The Loft Build Company stands out for its unparalleled expertise, quality and service. With years of experience and a passion for perfection we delight in bringing your vision to life with precision, creativity and care.
We aim to inspire, offering creative ideas and enthusiasm for the project every step of the way. It’s a testament to our team that our excellent reputation and ever expanding client base is built on word of mouth.
We will guide you through every step of the project ensuring a smooth and enjoyable experience.
Recent Projects



Tailored to you
We love a challenge so whatever your vision we will endeavour to create your dream space with a customised loft design to suit your unique lifestyle and preferences, all finished to the highest specifications with an artisan’s eye for detail. We can also offer energy efficient and green solutions designed to preserve the environment and save you money if required.

Exceptional quality
High quality materials coupled with meticulous craftsmanship ensure premium loft spaces that last. As perfectionists, we take as much pride in hidden fixtures as those on display. You may never see that concealed shelf bracket or pipe work, but we’ll know its there!

Stress free experience
We understand that the build stage of the project can be potentially nerve racking for our clients. The good news is we’ve been doing this for a long time and go to great lengths to ensure minimal disruption to your day to day life. We will guide you through every step of the project ensuring a smooth and enjoyable experience.
Our Process
Initial Consultation
Your journey begins with a member of our team visiting your home for a comprehensive consultation. This gives us an opportunity to delve into your vision, preferences and lifestyle needs, offer input as required and answer any questions you might have.


Design
If you feel we’re a good fit then this is where the fun starts! Our expert team will get to work transforming your ideas into meticulously crafted designs, breathing life into your vision while making the best possible use of space.
Our planning team advise on the very latest in labour-saving appliances while our talented architects and structural engineers will ensure every detail reflects your unique style. We then provide a fully comprehensive quote of works with detailed breakdowns so there are no unpleasant surprises.
You can be involved in the design process as much or as little as you wish.
Build
Your dedicated team leader oversees every aspect of construction, visiting the property regularly to ensure that all work adheres to our high standards of quality, safety and cleanliness and is delivered on schedule.
Throughout construction we maintain transparent communication and provide regular updates ensuring you're informed every step of the way.


Completion
The unveiling of your luxury loft! A beautifully unique space imaginatively tailored to your lifestyle, finished to the highest possible standards.
Prior to our departure we will submit a snagging list, remove scaffolding and ensure everything is clean and tidy before leaving you to enjoy your dream loft.
Types of Loft Conversions
When it comes to loft conversions one size does not fit all! Below are just a few examples of popular conversions but there are many more.
Determining the one that’s right for you is based on a variety of factors including your roof structure, property layout, budget, planning regulations and aesthetic preferences.
Through careful evaluation and collaboration our architects will guide you through the selection process, recommending the loft styles that best compliment your home and maximise its potential.
Meet Emmet
Emmet heads up and is responsible for the day to day running of the business. With a wealth of experience across all sectors of the industry
you are in very safe hands.
Aside from his excellent customer service skills, professionalism and energy, Emmet excels in planning and scheduling.
He listens carefully to his clients, ensuring his talented team of professionals are on point from inception to completion.
We understand this is a big investment and you have many companies to choose from. It’s a testament to Emmet that many of his clients remain friends long after the build has been completed and all have nothing but good things to say. You can’t really ask for more than that!
Design Ideas
Here’s a variety of design concepts for your loft conversion project. From creating a cosy master suite to a functional home office we have you covered.

Master Suite
A luxurious master suite with an ensuite bathroom.

Guest Room
A cosy, welcoming space for friends and family to stay,

Entertainment Room
Create a cinema or gaming room with surround sound.

Home Office
Craft a serene home office with built-in shelves and ergonomic furniture.

Walk-In Wardrobe
Think fitted wardrobes, mirrors and gorgeous lighting for a boutique feel.

Home Gym
Enjoy your own home gym with rubber flooring.

Children’s Bedroom
A fun and organised children’s bedroom with ample storage for toys and books,

Bathroom
Add a luxury, stand-alone bathtub or spacious shower with stylish tiles.

Teenage Retreat
Give teens their own space with a study desk. gaming and TV area.
There are countless possibilities when it comes to the use and design of your loft. From tailored storage solutions to bespoke living spaces we can bring your vision to life. During an initial visit we’ll discuss your needs and help craft the perfect plan for your home.









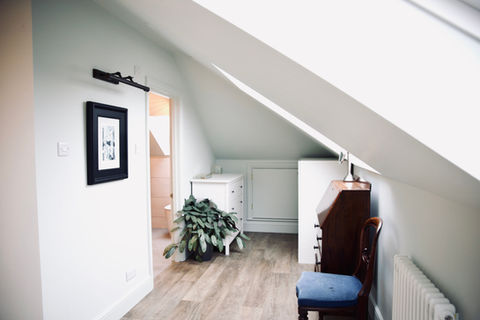
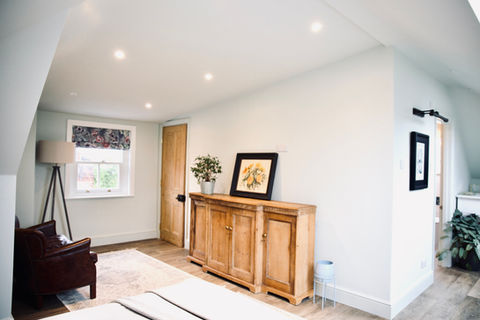
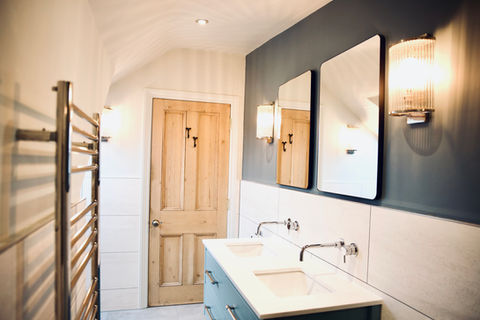
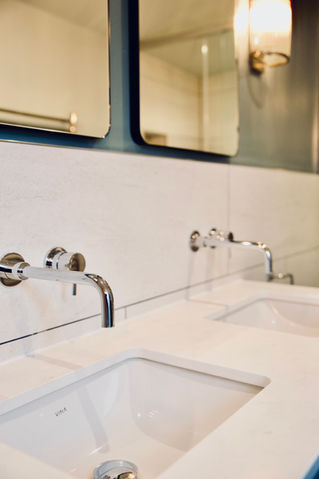
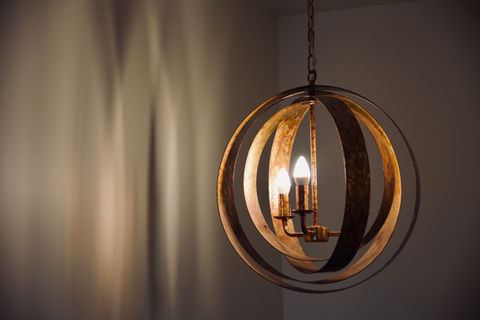
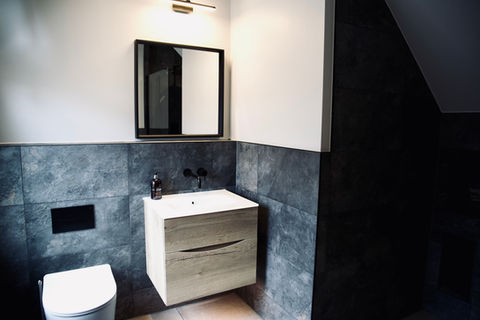

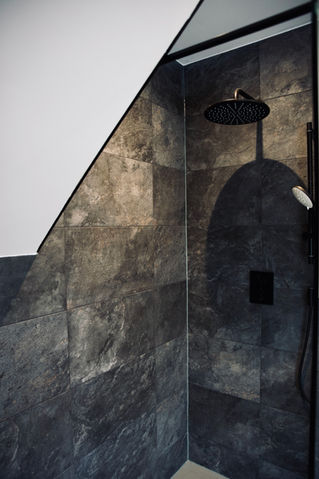
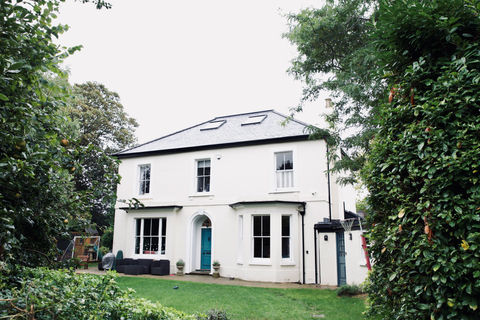
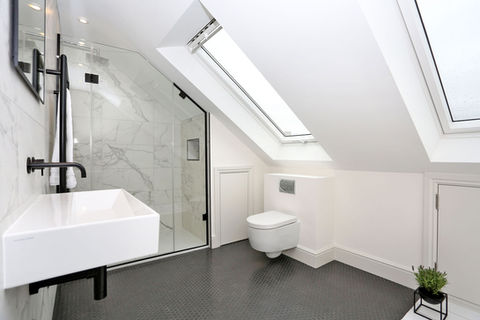
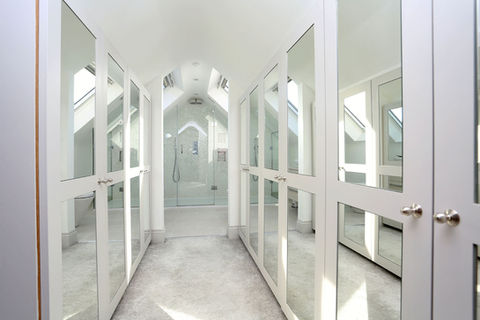
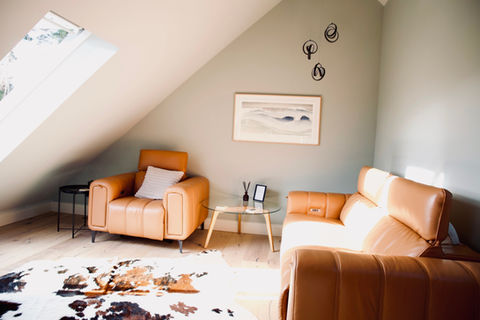

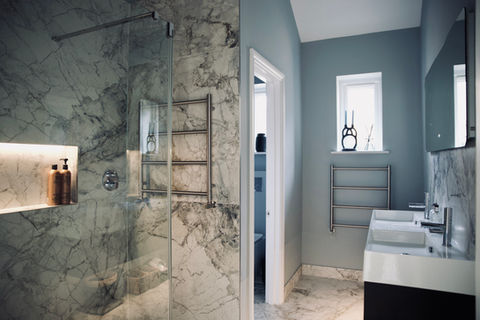
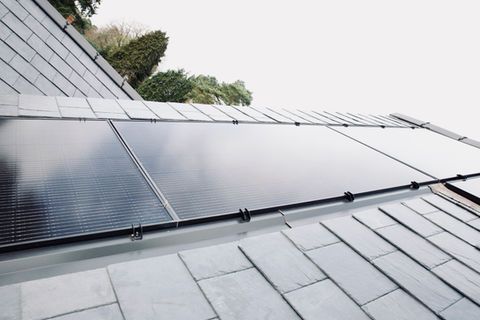
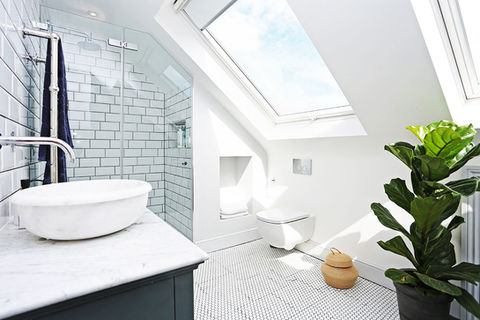
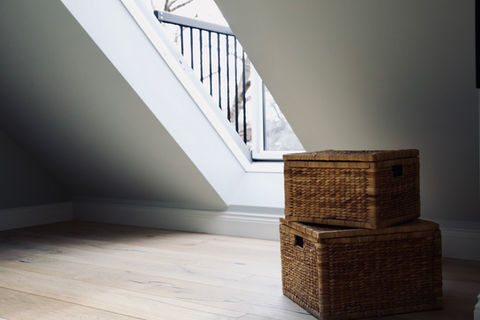






.png)


