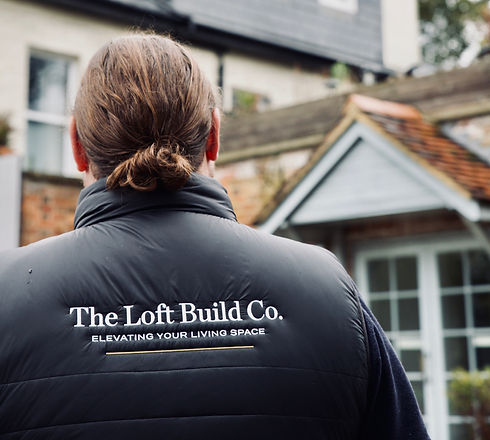
Truss Roof Loft Conversions
What is a Truss Roof Loft Conversion?
A truss roof loft conversion involves transforming attics with a framework of W-shaped trusses, common in modern homes. This type of loft requires structural adjustments to remove or reconfigure the trusses creating an open and functional living space. Despite the added complexity the result is a bright, spacious loft ideal for a variety of uses.
How Much Does a Truss Roof Loft Conversion Cost?
The cost of a truss roof loft conversion depends on factors like the size of your space, structural adjustments required and your design preferences. Due to the intricate nature of reconfiguring trusses this type of loft is often more expensive than simpler conversions. We offer a bespoke quote following a site visit.


Why Choose
The Loft Build Company?
We specialise in navigating the complexities of truss roof conversions ensuring seamless structural adjustments while maintaining the integrity of your property. With our expert team we’ll transform even the most challenging attic into a beautiful, functional space tailored to your needs.
Types of Loft Conversions
When it comes to loft conversions one size does not fit all! Below are just a few examples of popular conversions but there are many more.
Determining the one that’s right for you is based on a variety of factors including your roof structure, property layout, budget, planning regulations and aesthetic preferences.
Through careful evaluation and collaboration our architects will guide you through the selection process, recommending the loft styles that best compliment your home and maximise its potential.














.png)



